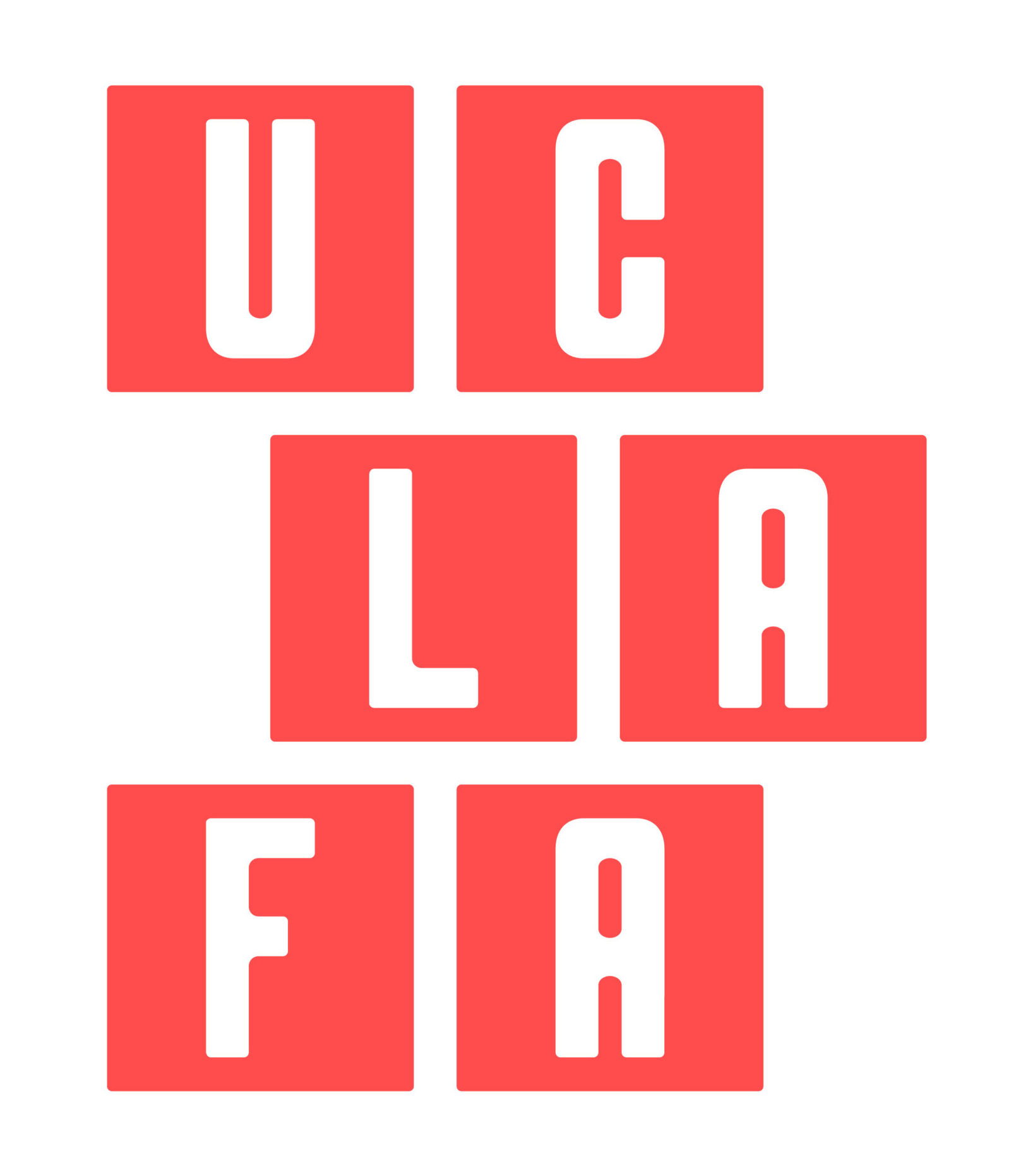Efforts to Designate Faculty Center as Historic Structure Continuing
CurbedLA reports that in the aftermath of the controversy over demolishing the UCLA Faculty Center for a hotel/conference center (now proposed to be located elsewhere), the LA Conservancy is continuing efforts to protect the building. In part it is doing so by holding events there – see below. In part it is trying to get a designation of the Faculty Center as an historical resource – also see below. The photo shows tea on the opening day of the Faculty Center in 1959. WESTWOOD: The LA Conservancy’s Modern Committee is giving out its third annual set of Modern Masters Awards…
